Hello!
Our house projects are coming along. The sunroom is on hold at this time due to pieces being built and painted. Meanwhile, the workers have moved to our unfinished basement to finish it! Here’s a little overview with a “few” pictures.
The largest change was we took out the original steps that lead to the basement. When we added on the addition, we included an additional way into the basement, so this wasn’t a big issue, just one that I need to get use to.
Here is the door leading to our basement. Kitchen is on the right and sunroom is on the left.
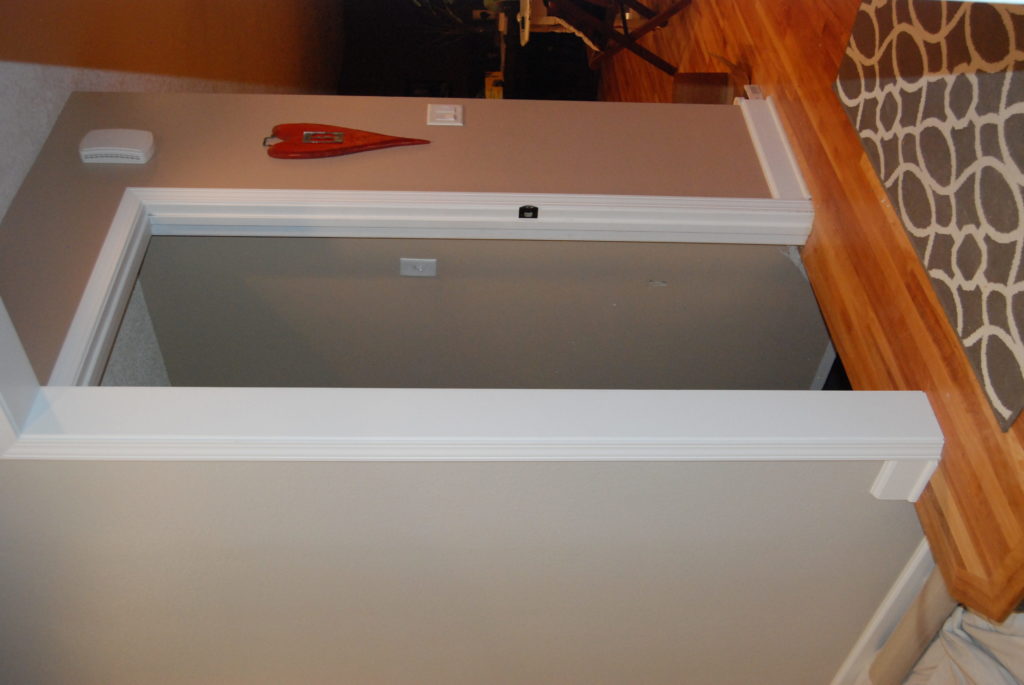
A look up the stairs from the basement.

You can see the stairs are pretty steep and there was a discussion at one point about tearing them out and rebuilding to make them less steep or changing the steps to have a landing at the bottom.
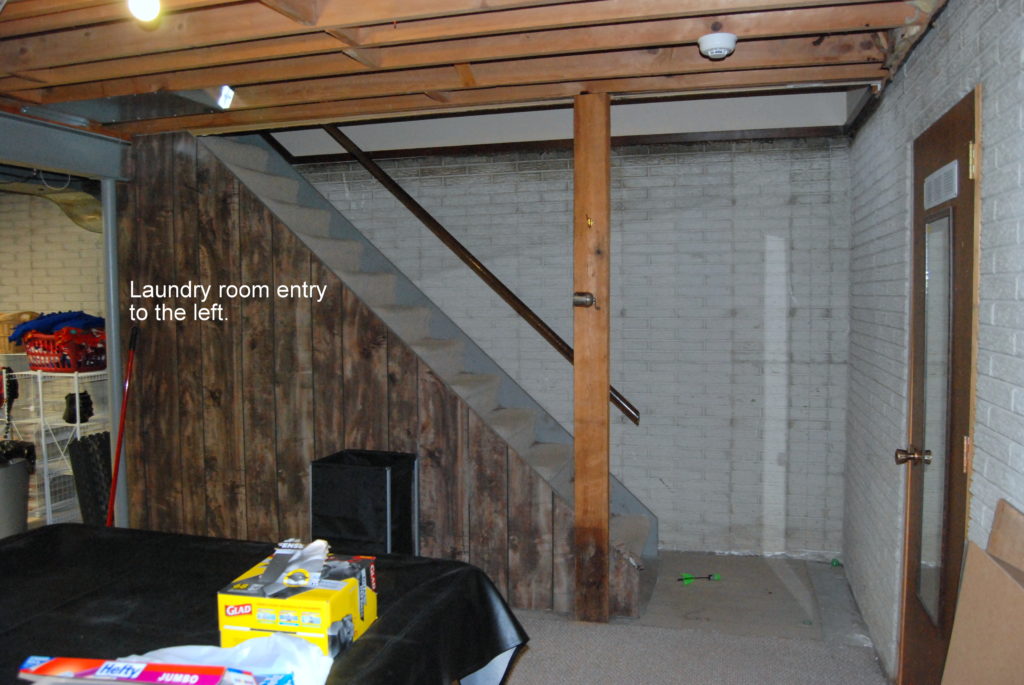
A look into my fancy laundry room!
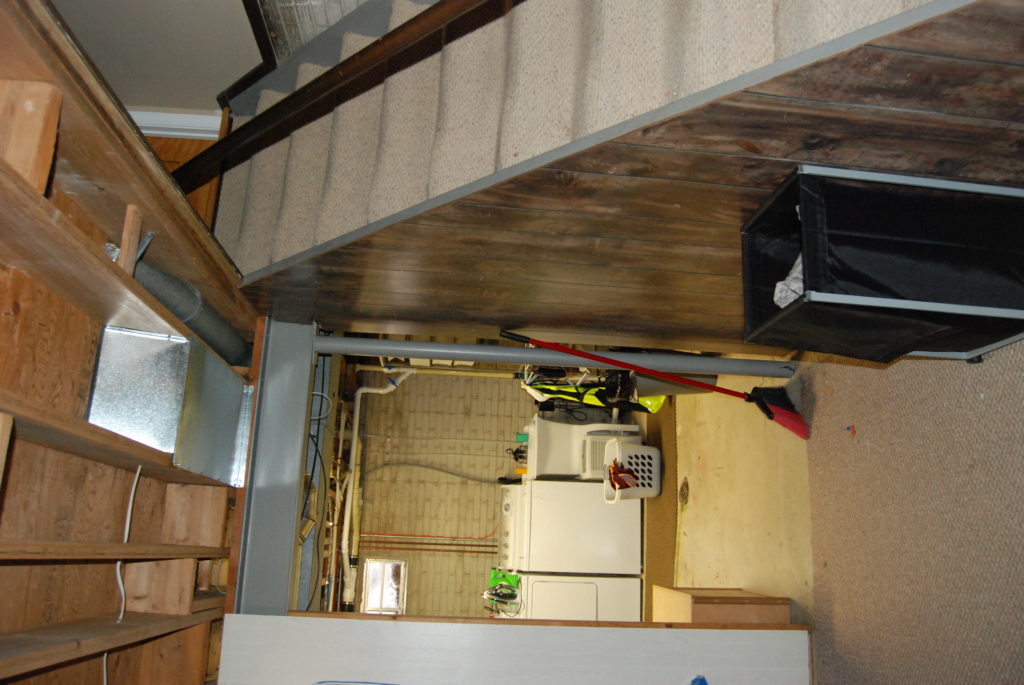
Next we took out the railing. We were a bit apprehensive about knocking out the wood plank that the railing was attached to at the bottom. The workers took turns hitting the pole to see if it was a support beam. Glad to report, the beam was there to hold the railing and the pencil sharpener.
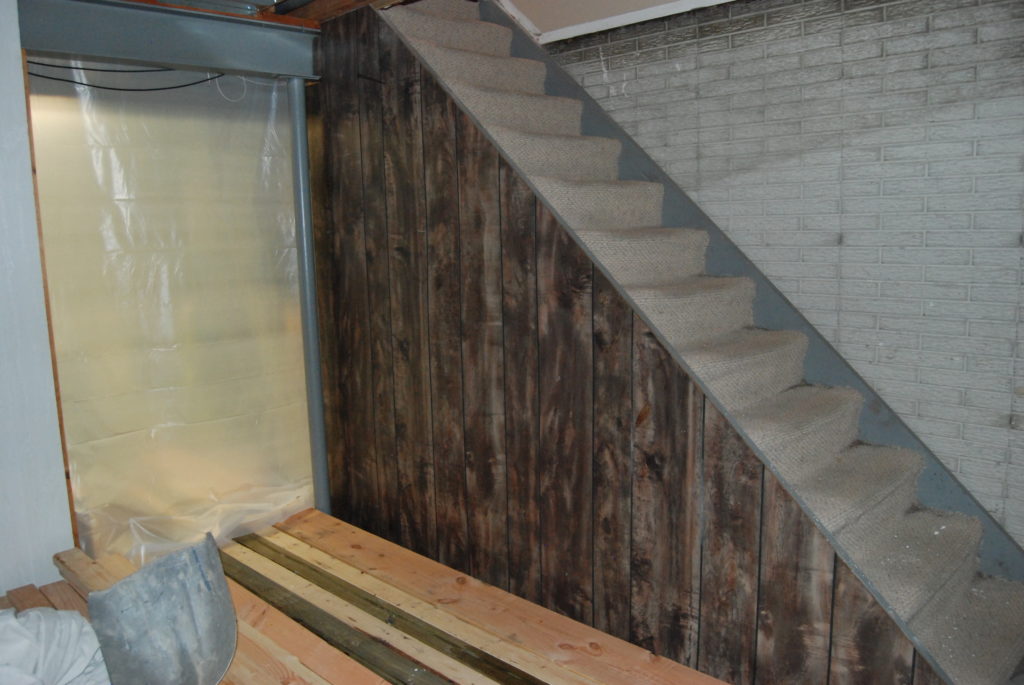
Shortly, I came home to this…
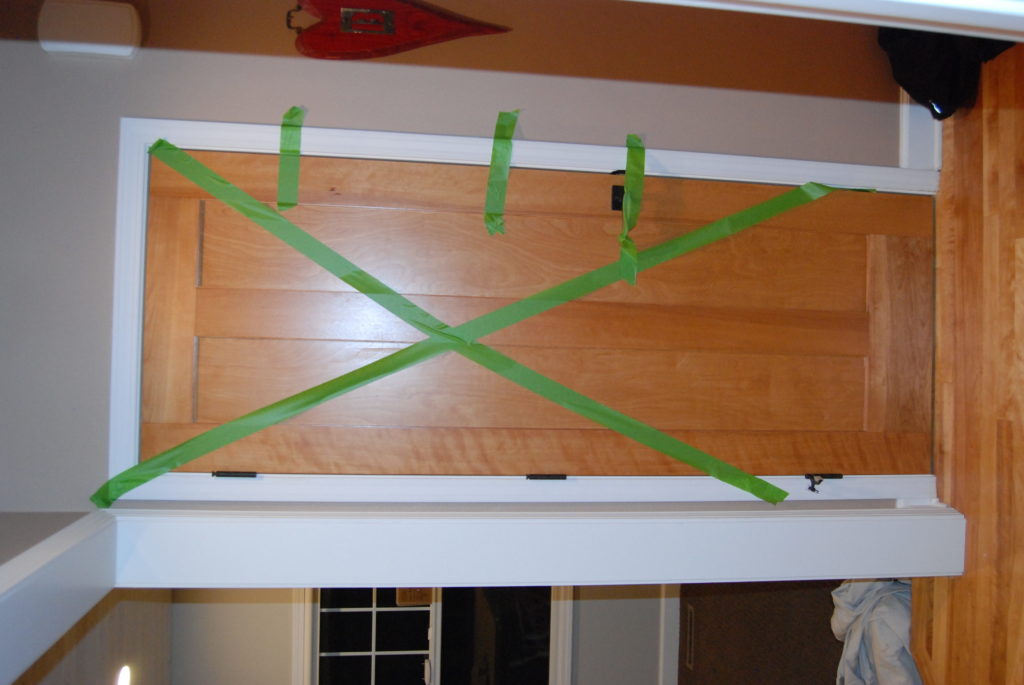
With good reason. When you opened up the door, the steps were gone! It was a very weird feeling opening a door to nowhere!
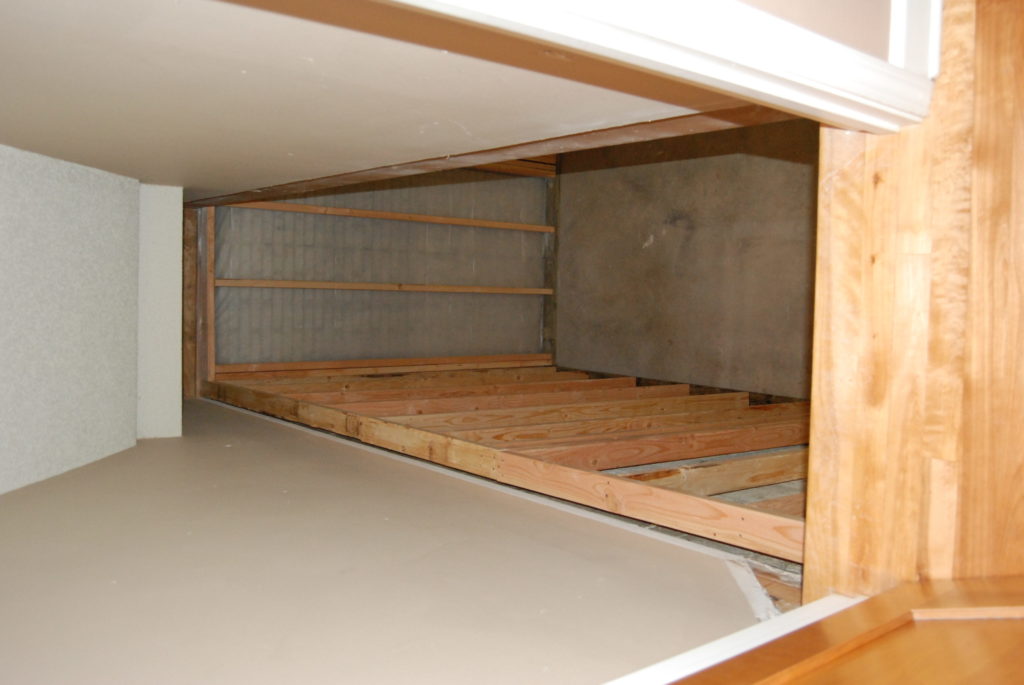
Never fear, in a few days, we had a wood floor, which will soon be turned into a pantry with shelves.
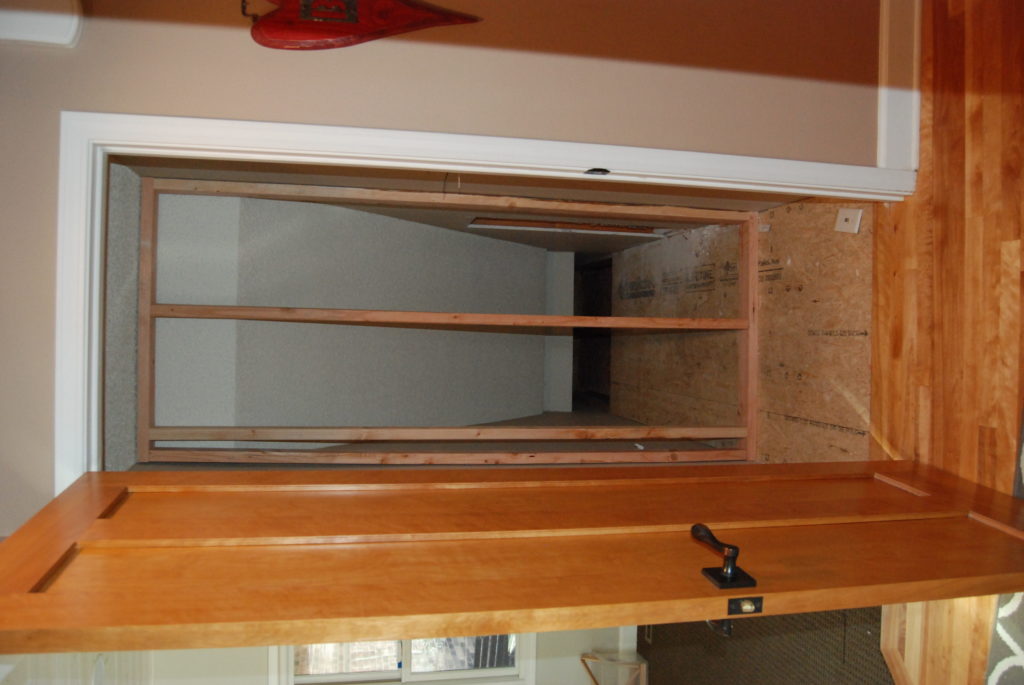
So this is a before picture of the steps area…

And this is how it looks as of last weekend!
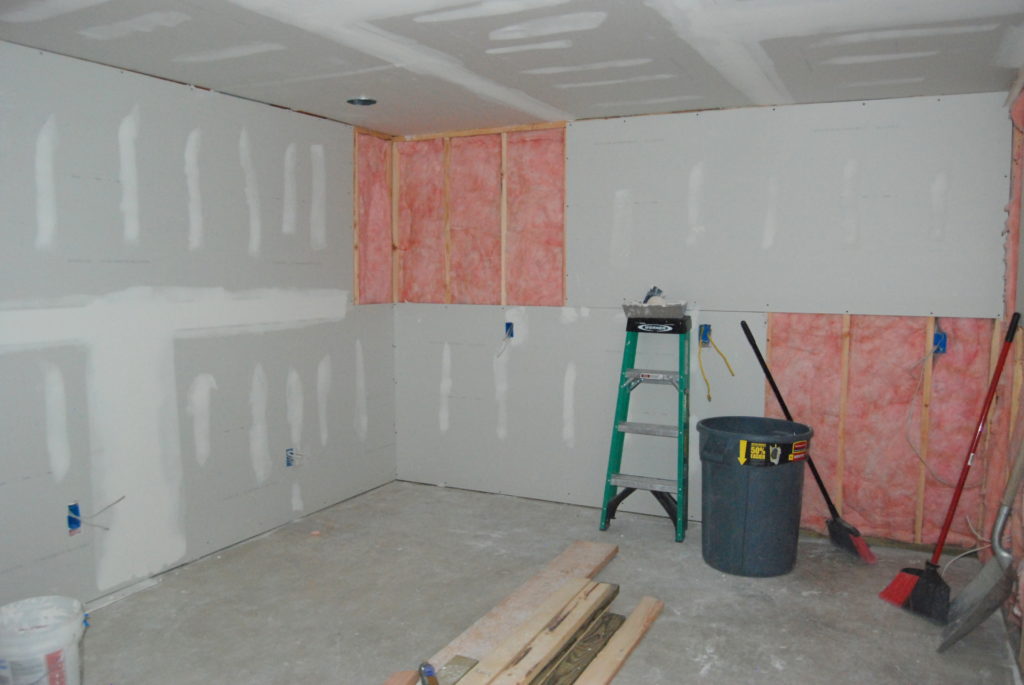
As you can see, we have also put a wall up where the entry way to the laundry room and created a different way into that area. Stop by tomorrow to see that transformation!
